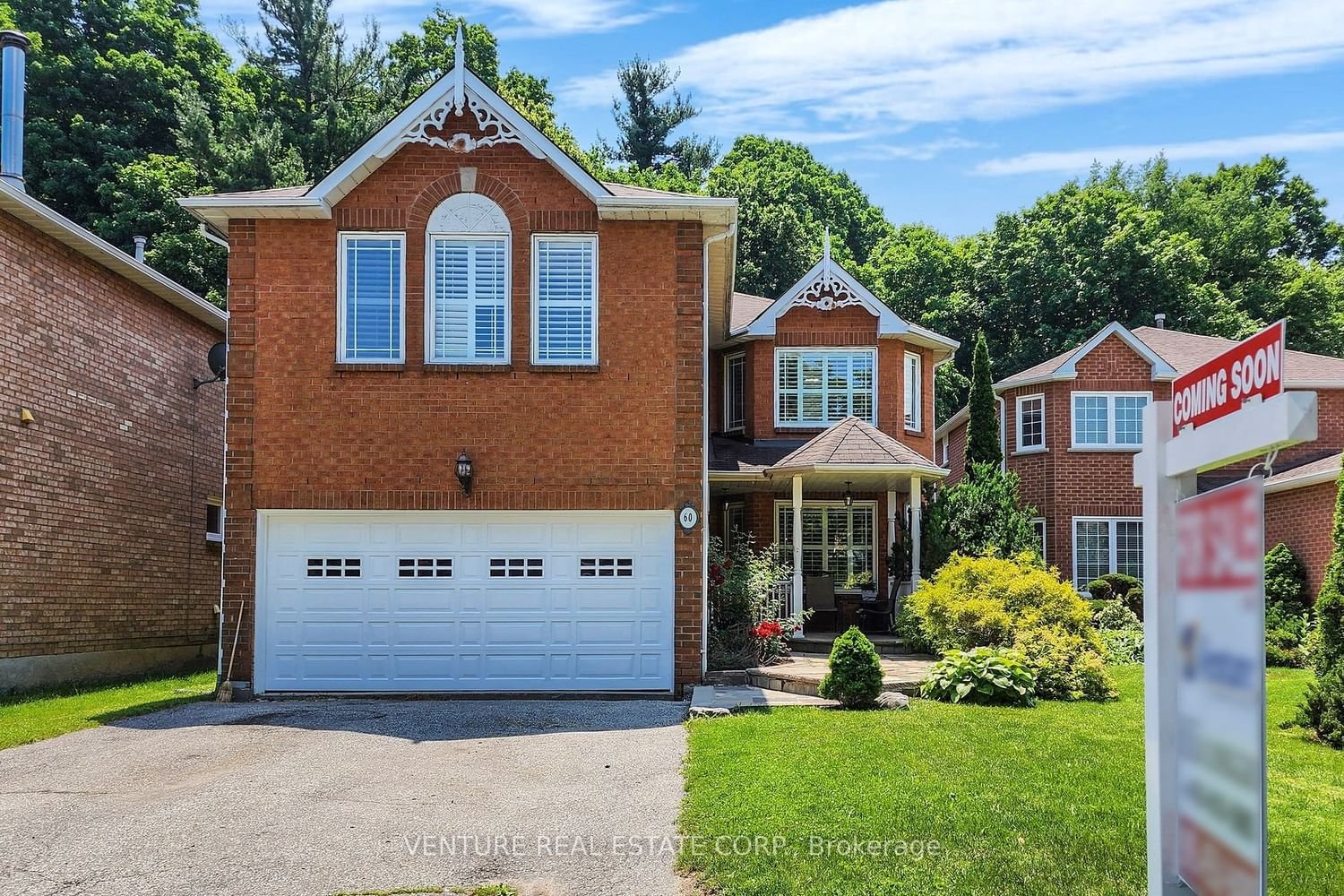$1,755,000
$*,***,***
4-Bed
4-Bath
2500-3000 Sq. ft
Listed on 8/14/23
Listed by VENTURE REAL ESTATE CORP.
Welcome To 60 Arisaig Dr! This Exquisite Home Presents A Seamless Fusion Of Coziness & Elegance. Close To Vaughan Mills, Go Station, Wonderland, Major Hwys & Hospital. Features 4 Bedrooms, 4 Bathrooms & A Finished Basement, Over 3500 Sq. Ft. of Living Space (Incl Basement). Open Concept & Updated Kitchen Features Quartz Countertops, Large Centre Island, Stainless Appliances & Walkout To A Serene Garden Oasis Overlooking A Conservation. Family Room Has A Woodburning Fireplace Great For Entertaining, Open Concept Living Room/Dining Room Has Built-In Cabinetry & Hardwood Floors, Upper Level Features Spacious Bedrooms, Large Primary Bedroom Has A Siting Area, 5 pcs Ensuite & Walk-In Closet. Finished Basement Has Built In Cabinetry, Pot Lights, Wet Bar, 4pc Bathroom & Cold Cellar. This Home Has 2 Gas Fireplaces & A Walk-In Pantry Great For Storage & Laundry Rough In. Backyard Features A Stunning View of Nature, Beautiful Landscaping & A Wooden Pergola. A Must See!
Basement Freezer, Basement Fridge, Bar Fridge, Backyard Patio Set & Gazebo, BBQ, Pergola, Kitchen Barstools, Basement Bar Stools as is condition without warranty
To view this property's sale price history please sign in or register
| List Date | List Price | Last Status | Sold Date | Sold Price | Days on Market |
|---|---|---|---|---|---|
| XXX | XXX | XXX | XXX | XXX | XXX |
N6740330
Detached, 2-Storey
2500-3000
11+2
4
4
2
Attached
6
31-50
Central Air
Finished
Y
Y
N
Brick
Forced Air
Y
$5,901.06 (2023)
< .50 Acres
136.90x41.46 (Feet)
